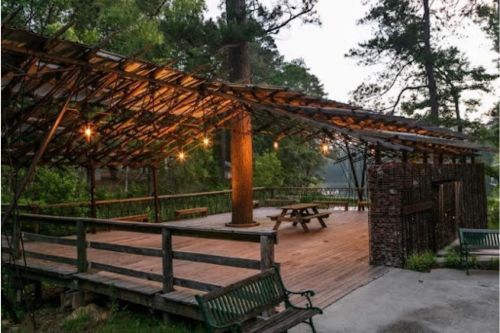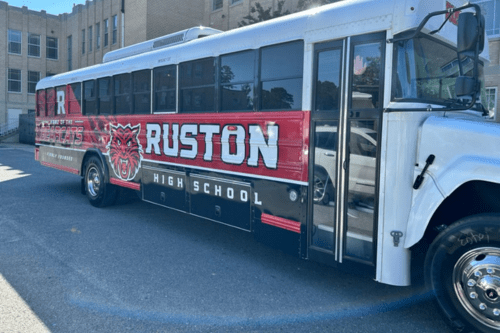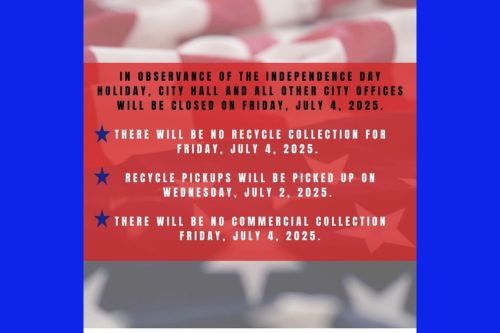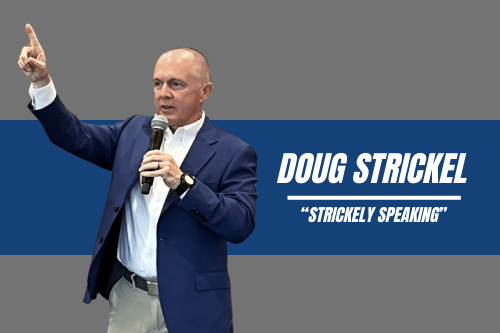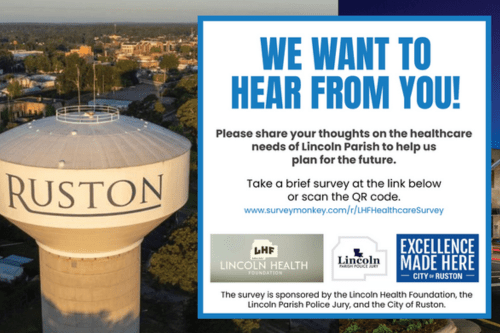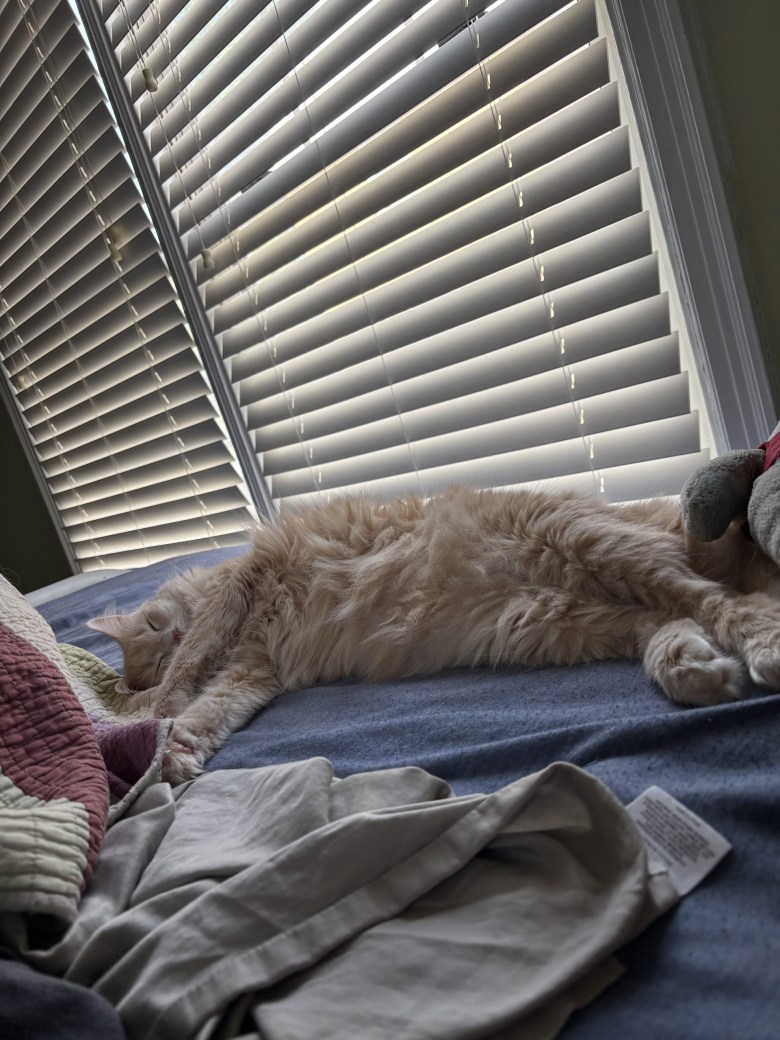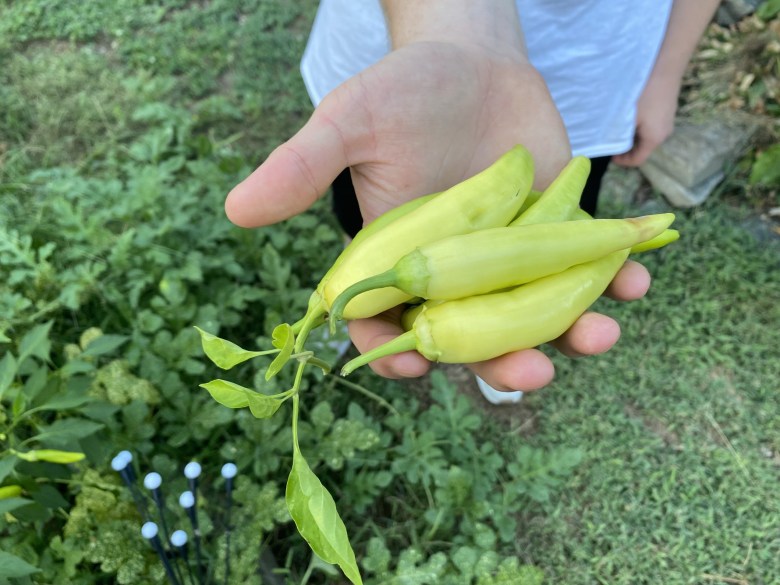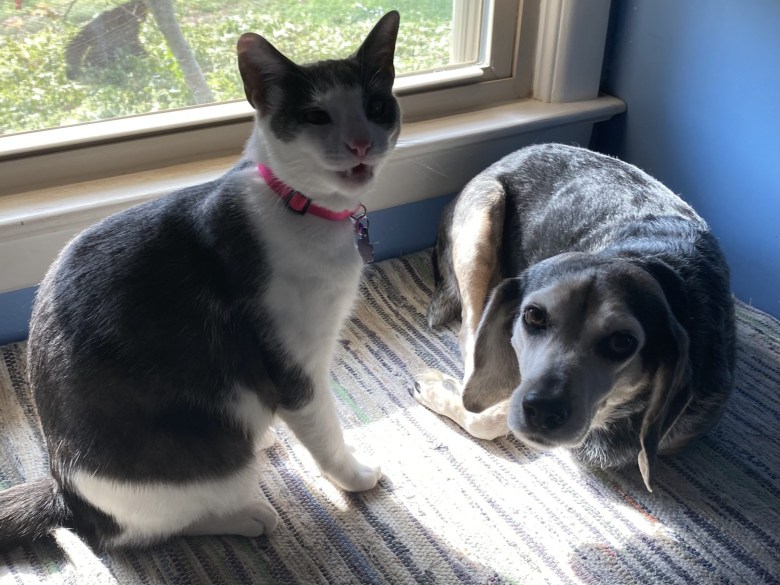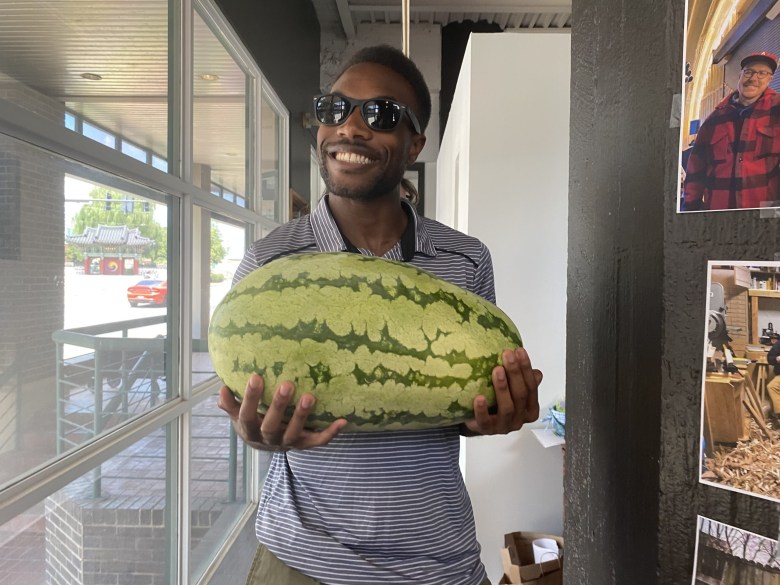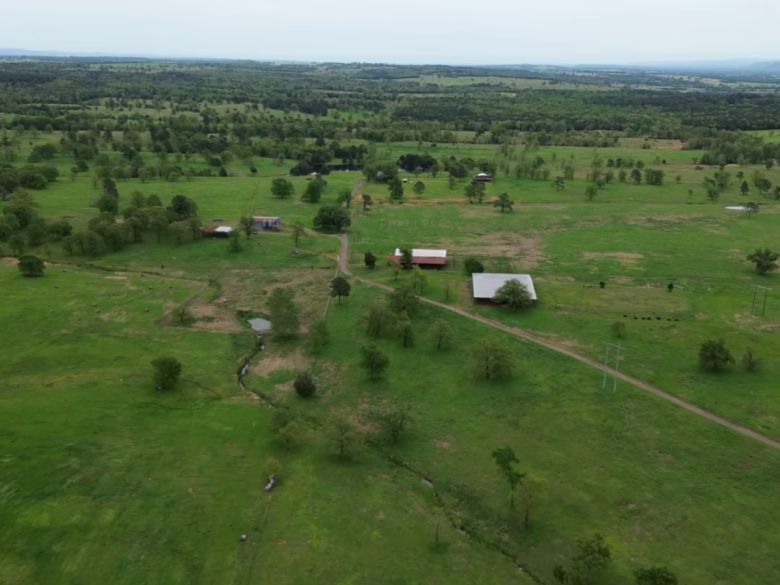Larkin Gibbs Memorial Pavilion & Gardens (2014)
Photos Courtesy of Henry McCoy
MedCamps Executive Director Caleb Seney:
I am always asked, “What project is your favorite?” While it’s hard to pick a favorite project and I don’t because I love them all, I can honestly say that the Larkin Gibbs Memorial Pavilion & Gardens has had the most impact on our organization and Camp Alabama. This was our first project in partnership with Louisiana Tech’s School of Design’s Design Build Studio: Arch335. This is also the first new thing that had been built at Camp Alabama since MedCamps of Louisiana installed the swimming pool in 1992.
The Larkin Gibbs Memorial Pavilion and Gardens have played a pivotal role in enhancing the camp experience for children with disabilities attending camp, providing a welcoming and accessible space that supports both the physical and emotional well-being of our campers. For MedCamps of Louisiana, the pavilion stands as a symbol of our dedication to creating inclusive environments and has positively impacted our operations and outreach efforts.
The pavilion’s impact on both MedCamps of Louisiana and Camp Alabama was and is transformational. Every capital improvement project since, whether it be subsequent partnership projects with Arch335 or significant capital improvements like the expansion and renovation of Hutton Hall (our dining hall) stand on the foundation of support built by The Gibbs Pavilion. The project inspired so many people to join our efforts to provide a facility that is barrier free and accessible to every child that attends camp. Being a new thing at an old facility, it generated an excitement in the community and a willingness to help through both in-kind donations and financial support. In my mind, every improvement we have made since (from new concrete pathways, property expansion, to splash pads and cabin renovations) has been fueled in part by the support and recognition received during the construction of the pavilion and gardens.
The Gibb’s Pavillion gave us a glimpse of what could be done at Camp Alabama. It inspired a vision for the future of the facility, and it provided a model we could perfect to achieve that vision. I am forever grateful to Brad Deal and Robert Brooks for their willingness to show us what can be done if creativity and community support are combined with passion, true service, hard work and a “can do” attitude.
Tech Professor Brad Deal
: This project holds a special place in my heart because it was the beginning of many good things to come. It marked the start of my working relationship with Robert Brooks and Caleb Seney, and it was our first time using reclaimed drill stem and sucker rod. It laid the foundation for our long series of design build adventures at Camp Alabama.
Program Summary:
A wheelchair accessible gathering space for the campers.
Program Statement:
The value of this humble pavilion is far larger than its physical size or budget. It was designed as a barrier free space large enough to accommodate the multiple daily gatherings at a summer camp facility for children with a variety of special needs. The goal was not only to accommodate gathering of 100+ people with up to half of them in wheelchairs, but also to capture the transformative nature of the summer camp experience for children who rarely find such opportunities for, adventure and self discovery. This project serves its client as a catalyst that began an ongoing series of updates to this 1940s camp facility. In playing this role, the project was designed with the dual intent of providing the practical function of a new facility while also instantly merging with its surroundings to become inseparable from its site. The traditional summer camp experience is exceptionally transformative for this user group, and the design attempts to embody that experience in both practically and poetically. It frames the view of the camp’s lake, the gabion wall blocks road noise from the adjacent highway while also circulating water from a nearby stagnant pond. Closed and typical from the outside, as you approach the pavilion acts as a threshold into the camp. Once inside, campers experience the openness, energy and excitement camp. Inspiration was drawn from the idea of the Wizard of Oz with the pavilion evoking the role of the tornado transporting the arriving campers from “Kansas” to “Oz”.
Project Team:
Professors
: Robert Brooks, Brad Deal
Students
: Alayna Fritz, Ben Ford, Colton Franklin, Darrell Burgess, Evan Pringle, Alex Green, Jade Pilcher, Jake Griffin, Kaleb Bonvillain, Lonnie Bennett, Nick Mathews, Nicole Rajchel, Jacob Rhodes, Sarah Thomson, Saraya Saadat, Trenton Stevens, Steven White, Garret Price, Mitch Tatum, Veronica Ige, Matt Barkley, Logan Howard, Nick Wagner, Johnna Tooke
Recognition
: 2016 AIA Louisiana Merit & Member’s Choice Awards; 2017 AIA Gulf States Honor Award
________________________________________
